Location - Sunny south-facing, private corner oasis with preserved views. The oversized lot is also rare as it boats an all-screened-in patio, ensuring it is bug and pest-free at the gated community Reunion Resort just all 6 miles to Disney
Privacy - Property owns the adjacent lot for a total lot size of 1 acre, situated in front of 10 acres of the private nature reserve
Capacity - Perfect for large groups, ten king beds sleep 20 adults and eight full beds and one twin to sleep 17 children, first floor combined dining seating 50, outdoor seating for 58, theater seating for 24 and 20 sun loungers
Amenities - Dual game rooms with arcades, an entertainment loft, balcony seating, outdoor games, an outdoor projector, a dedicated gym, and more!
From the moment you pull up to the driveway, be prepared to indulge in luxury. This villa has a spacious open floor plan with multiple gathering areas on the ground floor. The family room features a 75-inch TV, views of the pool area, and comfortable seating for all to enjoy. Head to the fully equipped kitchen with stainless steel appliances to prepare meals for all members of your party. The oversized walk-in pantry, commercial-sized refrigerator, and secondary fridge/freezer in the utility room are perfect for large groups. The ground floor also includes a custom dining table that seats 24, and a breakfast bar seating accommodates 26 for a total of 50 dining seating in the same area. Get into the vacation mood with your favorite tunes using the inside and outdoor Sonos sound system. Looking for a magical surprise? Under the stairs, you will find a picture frame TV and PS5 with bean bags for children to enjoy.
Step through the sliding patio doors from the living area to access the impressive private pool deck. Soak up the Florida sun in the south-facing 65-ft infinity pool with 2 ledge loungers on the sun shelf, fountains, and a child slide. Relax and enjoy the 20 sun loungers, a daybed, a kids' play area, outdoor ping pong, mini-golf, and a giant Adirondack chair, perfect for fun family photo ops! The secluded screened-in pool is a key feature for this corner villa to ensure you are bug and pest-free. Grill up a delicious BBQ in your own summer kitchen and enjoy a family meal with table seating for 36, high-top eating for 14 and a fun swing table with seating for 8 for a combined seating of 58. Lounge under the covered lanai in the gathering area with sofa seating, a Smart projector connected to cable, and a PS4 with a 150-inch screen connected to cable and a PS5. The entire rear of the villa is wrapped by a fantastic balcony accessible from both the second floor of the house and the staircase in the pool area. Here you will find more games, such as outdoor shuffleboard and foosball, as well as 2 TVs and lounge areas, one with a fireplace and high-top seating. As the sun begins to set and the pool is illuminated by light features, unwind in the oversized spillover spa and let all your worries fade away.
Detached from the home on the pool deck you find a large gym with views of the pool area. This room boasts a commercial-quality treadmill, elliptical, and Pelton and bicycle, as well as a G7 Home Gym, free weights, yoga mats, and a dedicated bathroom. The G7 Home Gym features dual-adjustable pulleys that offer nearly limitless exercise variety and customization.
Head inside to game room #1 on the second floor with a spiral slide. Enjoy the 2 basketball arcades, skeeball, giant Space Invaders arcade, Xbox One gaming, and Terminator shooting arcade. Bring your friends and family, along with your competitive spirit, for more fun in-game room #2. Play against each other on 4 Tank, Tank arcades, or have a duel on the fun PAC-MAN Smash, 52 pucks, 2-4 player air hockey game, 2x Super Bikes racers, 2 X Fast and Furious racer arcades, the multi-arcade game, and Jurassic Park arcade.
The large open loft area will greet you on the second floor. Grab a drink and enjoy this area with a poker table that seats 8, blackjack and craps and blackjack table, and an 8 ft luxury slate pool table. There is sofa seating, an 85-inch TV, and a wet bar with a fridge. Step outside the huge balcony that boats commercial quality outdoor foosball table, shuffleboard, and 7 ft pool table. There is lounge seating around the TV and firepit as well as another large seating area by the TV and additional high-top seating. You can access the pool area from this area.
You can also find seven bedrooms upstairs. Four are master suites, all with a king-sized bed, an ensuite bathroom, and access to the balcony. Cap off the evening with a favorite film featured in your private theater with a wet bar. Step inside your dream private home theater where you will immerse yourself in the ultimate cinematic journey! This space is designed to deliver unparalleled entertainment with a massive 200" screen, stunning HDR visuals, cutting-edge 4K laser projector, Playstation 5 (digital only), Xbox One (digital only) Apple TV, recliner seating for 12, additional sofa seating for 3, additional seating for 1 in a heated massager chair, and bar stool seating for 6. The entire family will have a great evening watching a movie together.
On the ground floor, there are four luxury master suites, each with a king-sized bed and an ensuite bathroom. The 5th bedroom on the first floor has a king-sized bed with an adjacent family bathroom.
The One at Reunion is one of Orlando's exclusive private estates in the prestigious Reunion Resort. Book your ultimate family vacation or corporate retreat at The One at Reunion, so that you and your guests can have an experience beyond your wildest dreams.
Disclaimer: Fireplace(s) not allowed for guest use, homeowner use only.
Please note: This vacation home is provided for general vacation use only. Vacation rentals may not be used for events or group gatherings that exceed occupancy. Only guests whose names are on the Rental Agreement are authorized to stay in the home. This property is located at Reunion Resort which is a gated community with association rules that are monitored. Magical Vacation Homes is dedicated to providing peaceful and enjoyable guest experiences. Please refer to our terms and conditions that are in place in an attempt that the property is rented responsibly for our surrounding guests and the community's satisfaction. If you have any questions, please contact us for more information.
Bedrooms/Bed Sizes• Master Suite #1 - King (Ground Floor) General• 13,687 sq. ft. of luxury accommodation Private Home Theater• Sofa seating for 4 Living Area #1• Seating area Living Area #2• Seating area Loft• 8 ft pool table |
Pool/Patio• 65-ft. private infinity pool Games Room #1• Playroom with spiral slide 2nd Floor Balcony• Shuffleboard Gym• Treadmill Laundry Rooms
|

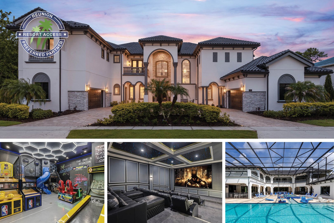
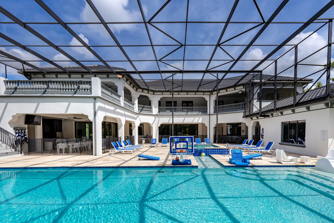

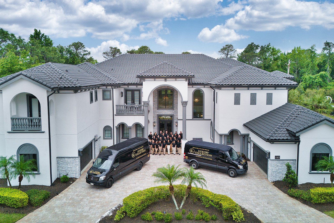
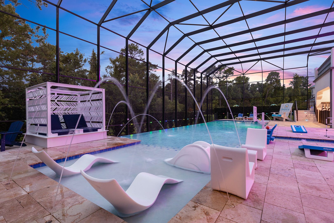
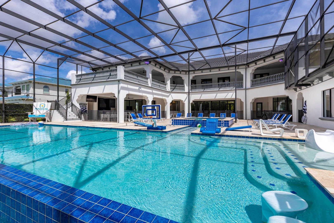
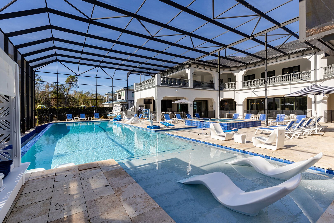
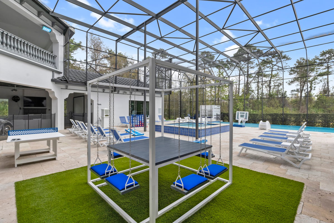
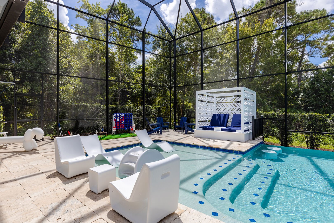
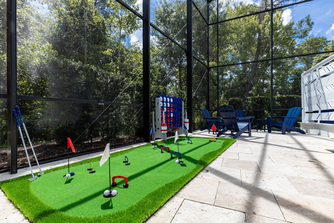
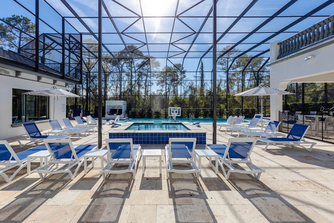
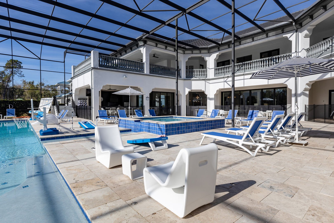
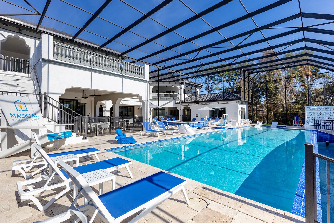
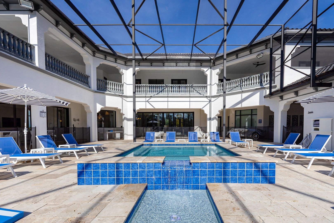
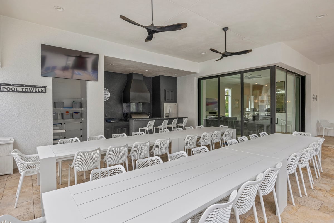
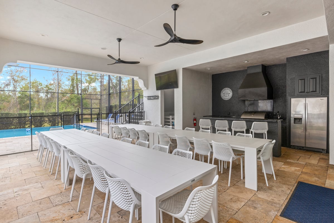
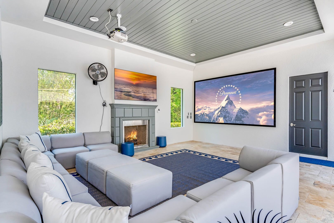
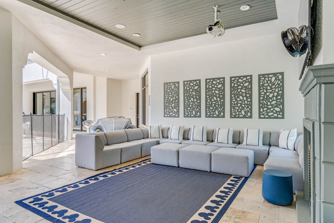
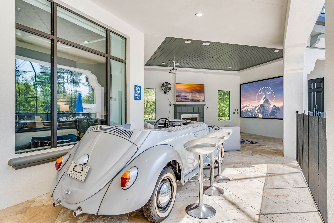
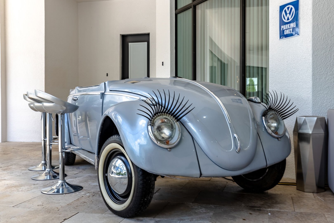
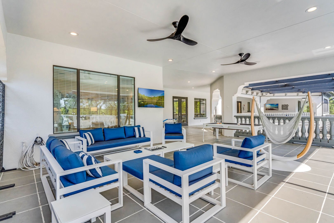
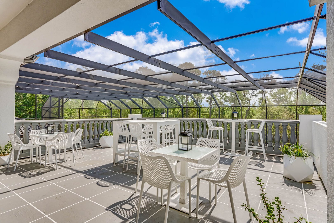
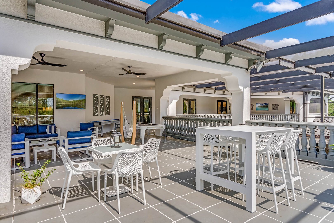
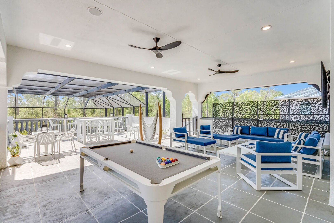
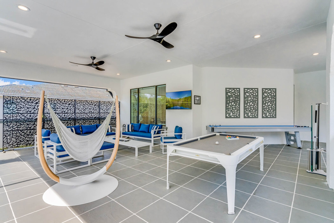
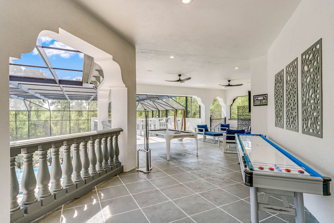
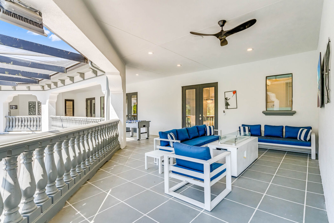
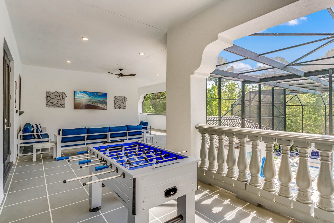
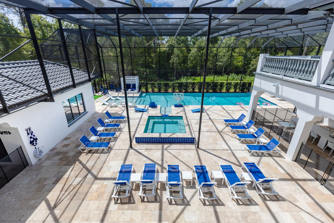
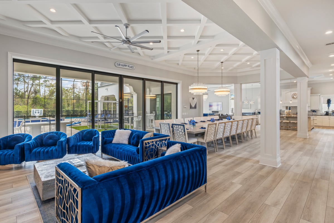
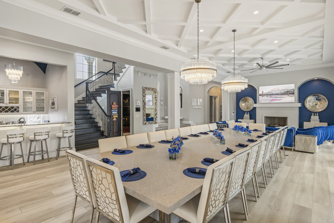
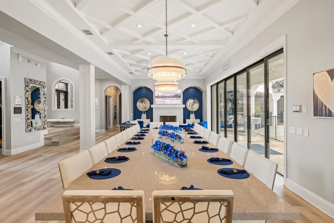
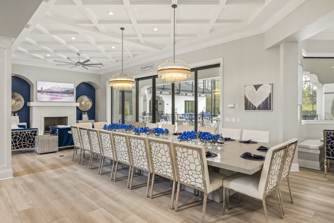
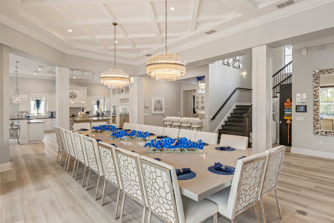
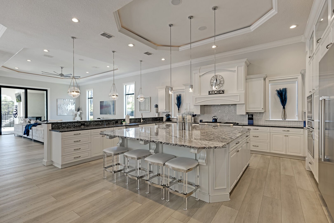
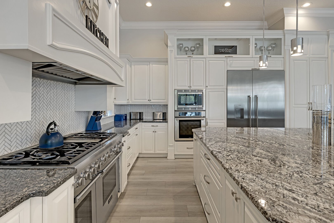
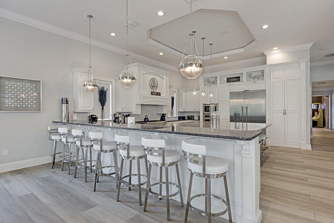
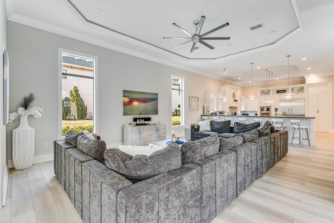
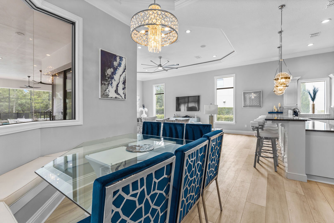
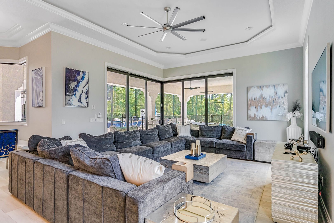
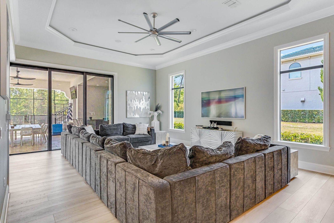
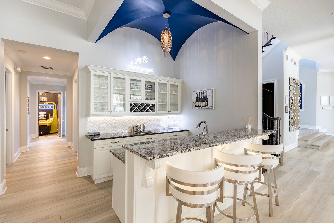
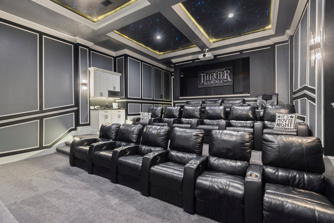
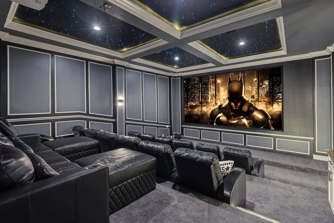
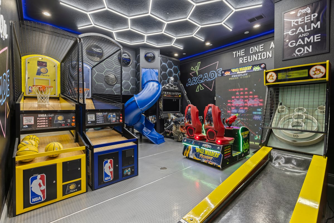
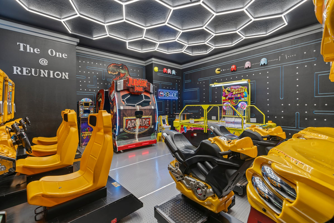
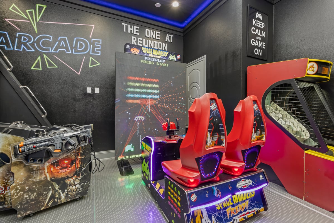
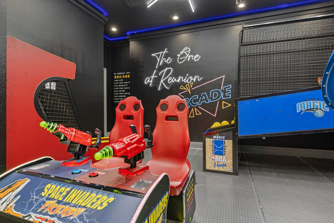
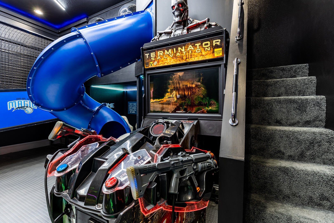
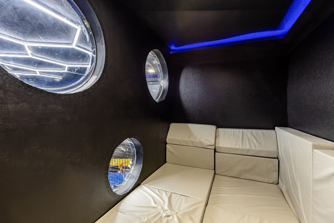
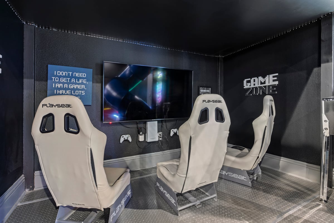
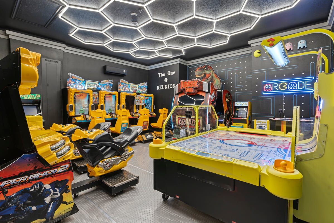
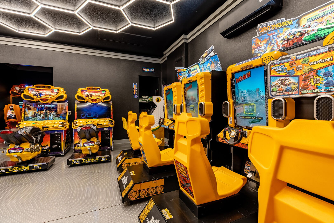
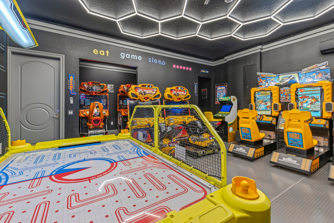
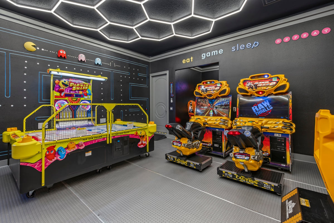
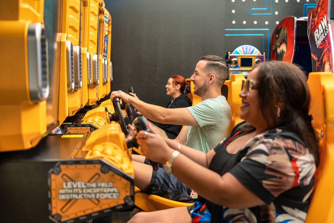
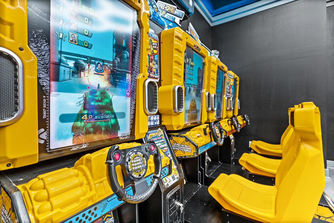
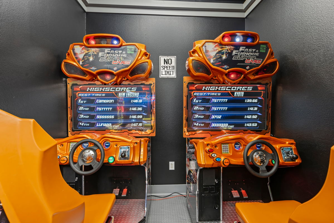
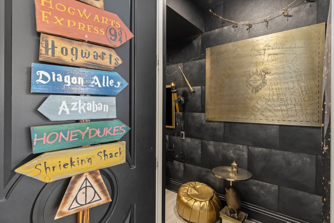
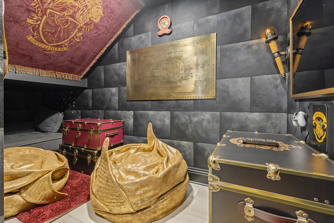
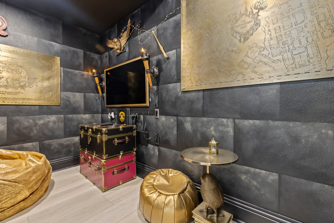
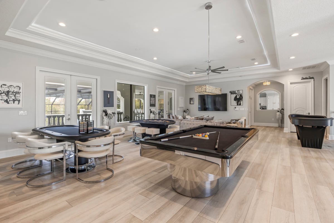
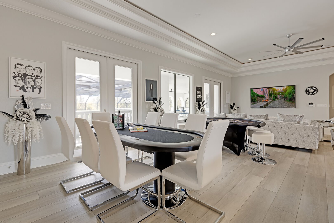
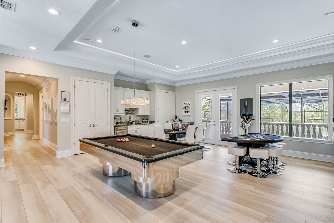
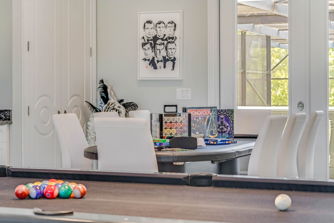
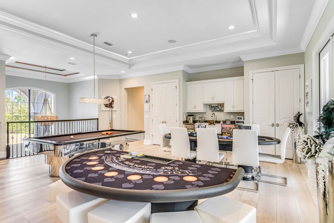
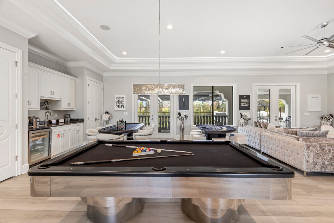
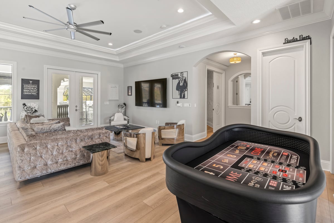
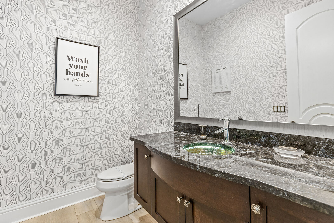
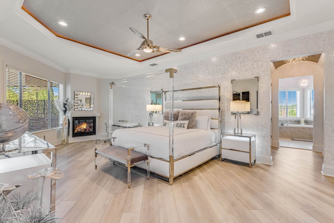
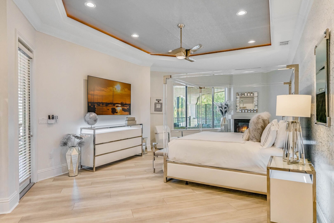
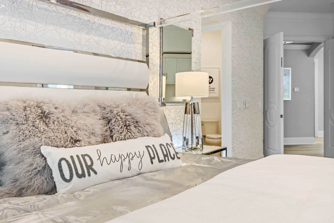
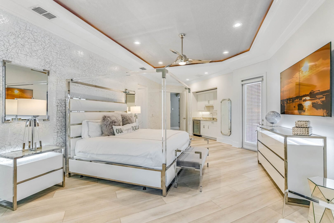
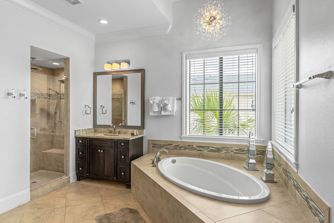
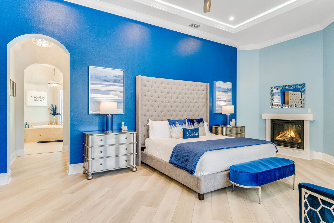
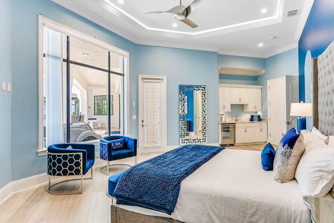
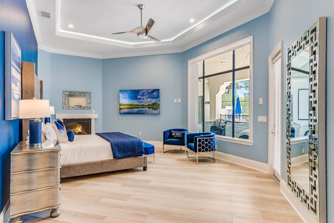
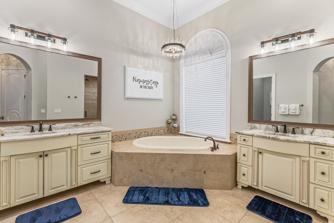
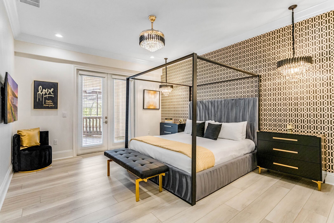
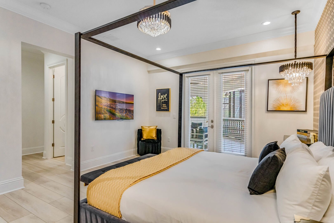
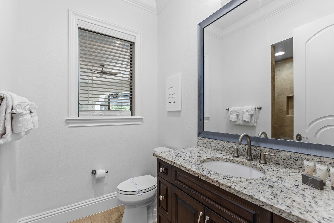
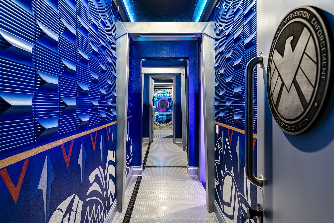
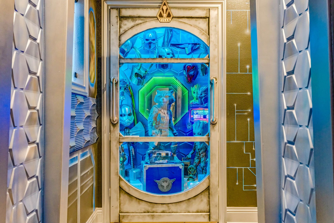
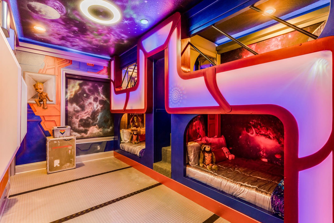
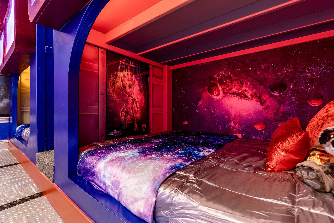
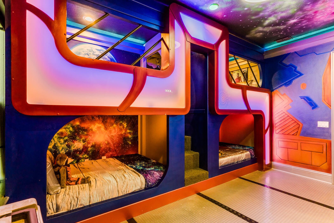

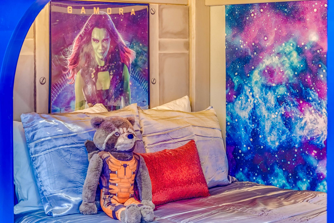
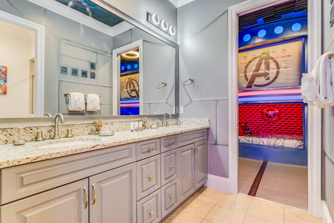
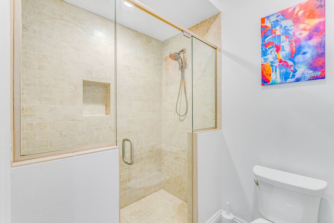
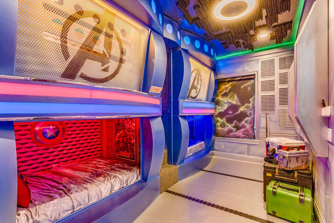
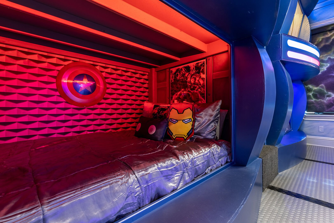
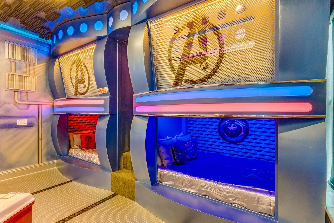
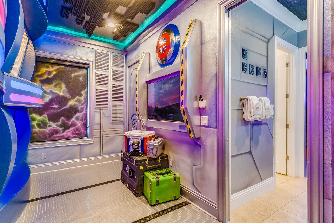
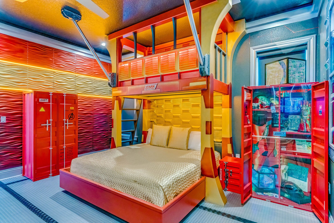
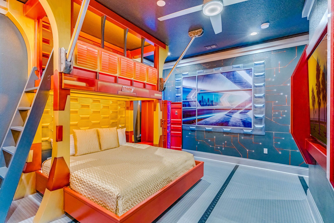
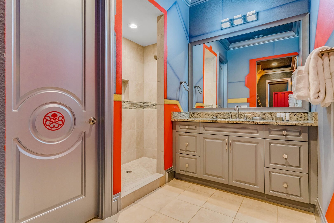
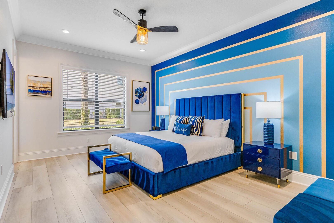
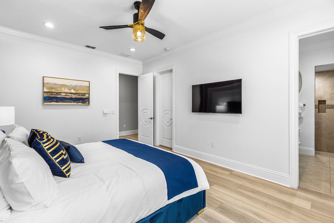
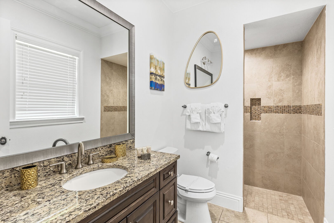
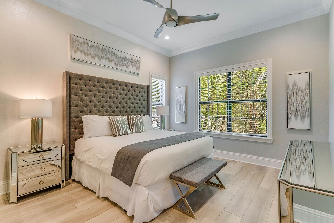
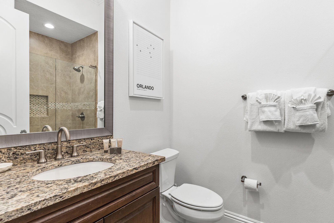
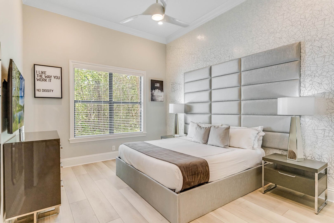
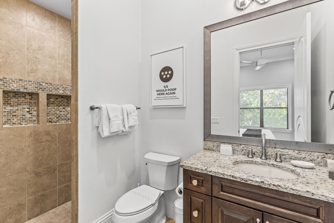
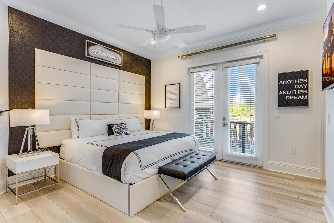
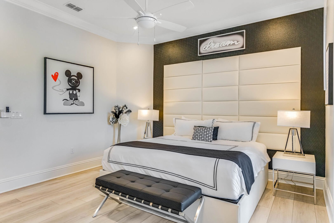
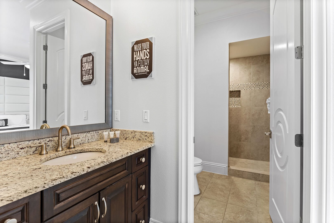
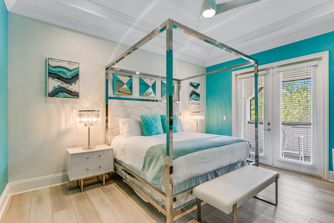
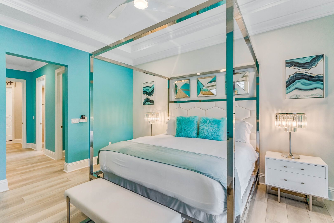
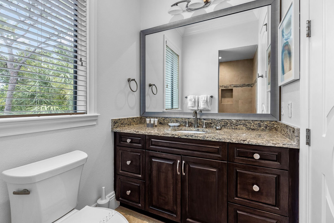
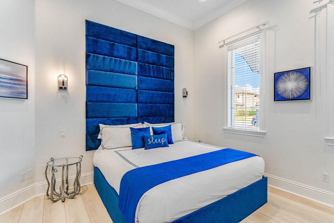
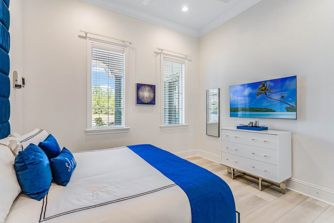
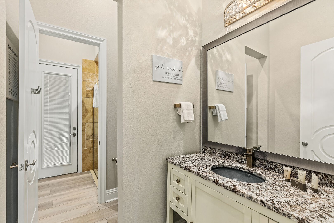
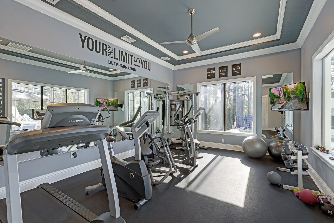
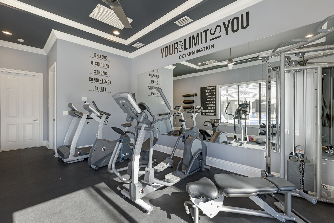
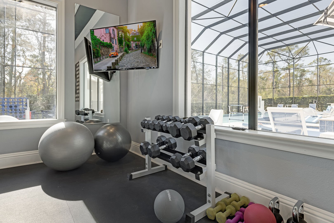
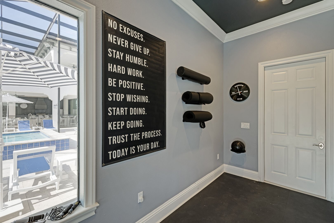
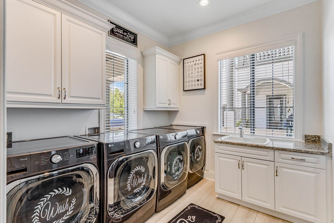
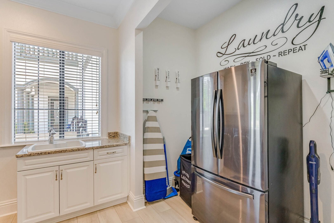
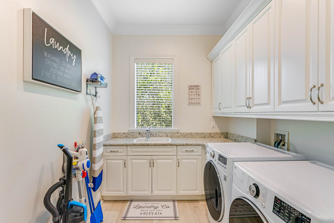
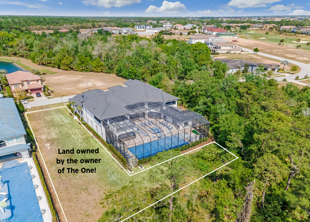
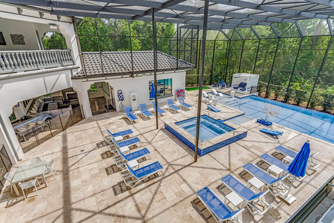
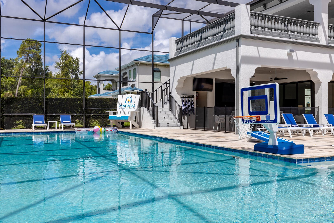
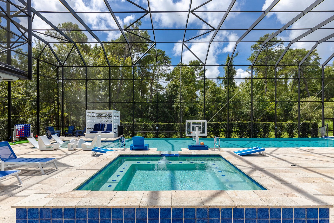
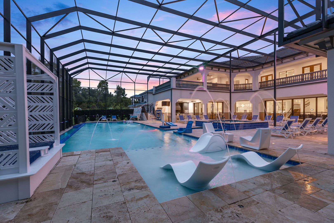
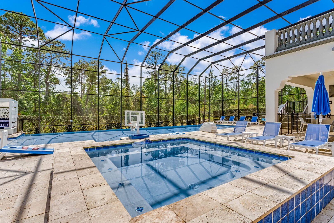
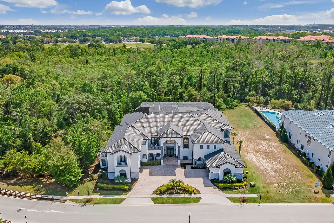
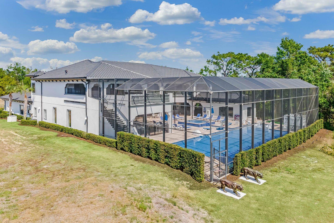
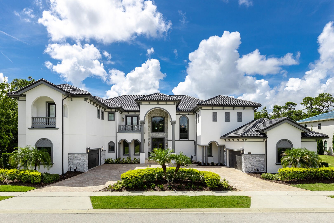
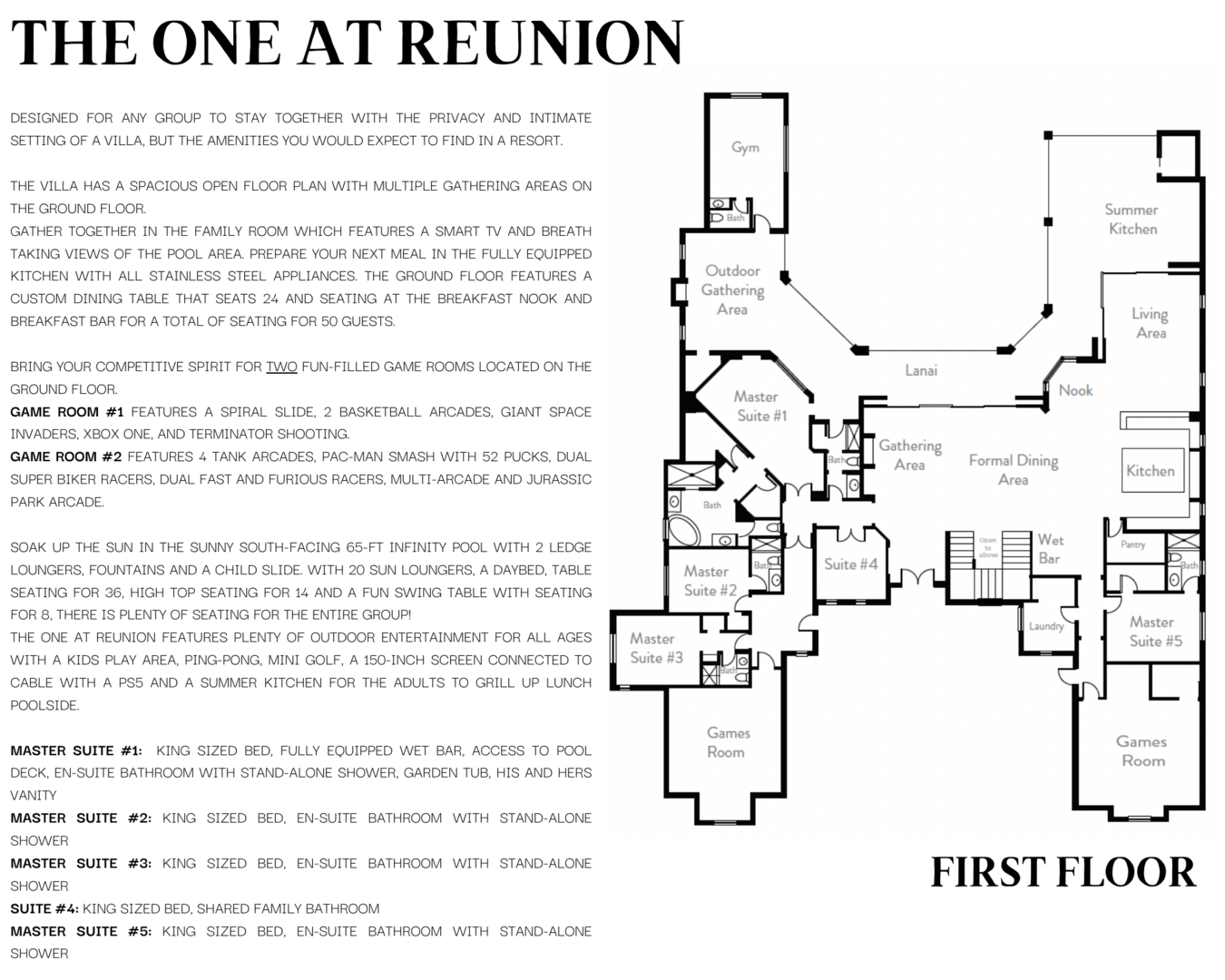
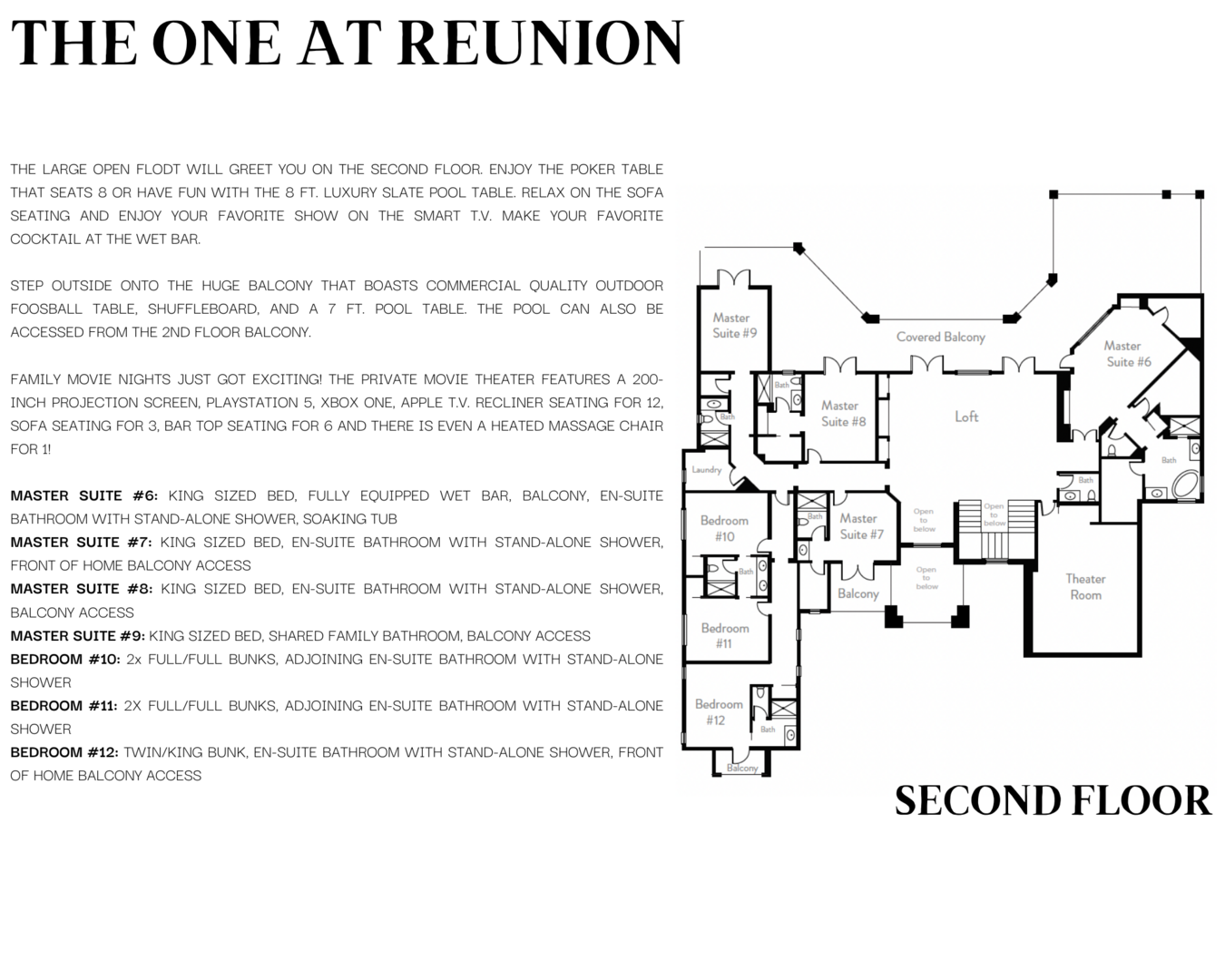
 12
12 12.5
12.5 29
29









